Greenhaven Oaks - Apartment Living in Sacramento, CA
About
Welcome to Greenhaven Oaks
7236 Greenhaven Drive Sacramento, CA 95831P: 916-428-6642 TTY: 711
F: 916-428-0337
Office Hours
Monday through Friday 8:30 AM to 5:30 PM.
Find your new apartment home at Greenhaven Oaks! Our beautiful community offers an outstanding location within a tranquil park-like setting just minutes from downtown Sacramento, CA. A great selection of shopping and dining options are right across the street, as well as convenient access to the Pocket Canal bike trail. The best apartment living in the Pocket-Greenhaven area is waiting for you at Greenhaven Oaks.
Our studio, one, two, and three bedroom apartments for rent are well-appointed with all the comforts of home. Each floor plan features a personal balcony or patio, ceiling fans, and ample closet space. Enjoy cooking in your spacious kitchen, complete with a dishwasher, refrigerator, and range. Quality and charm combine to create the ideal apartment at Greenhaven Oaks.
Step outside and indulge in a variety of recreational community amenities. Exercise your mind and body at the fitness center, practice your serve on the tennis courts, or soak up the sun by one of the swimming pools. We gladly welcome your pets, so bring the whole family and come discover your new home at Greenhaven Oaks! Call now to schedule your personal tour!
Floor Plans
0 Bedroom Floor Plan
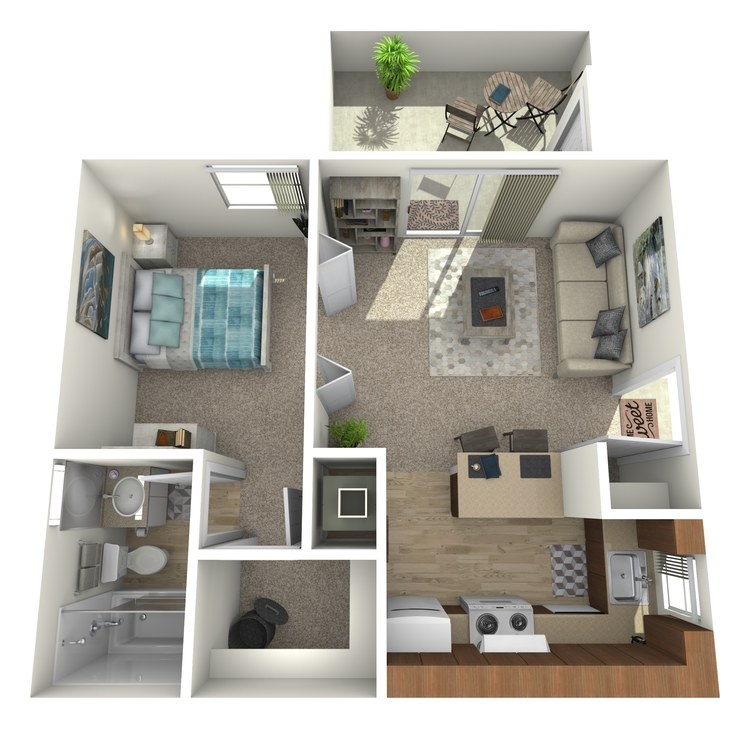
Studio
Details
- Beds: Studio
- Baths: 1
- Square Feet: 480
- Rent: Call for details.
- Deposit: $500
Floor Plan Amenities
- Air Conditioning
- Dishwasher
- Large Closet
- Refrigerator
- Window Coverings
- Carport
- Controlled Access
- Heat
- Personal Balcony or Patio
- Cable Ready
- Range
* In Select Apartment Homes
1 Bedroom Floor Plan
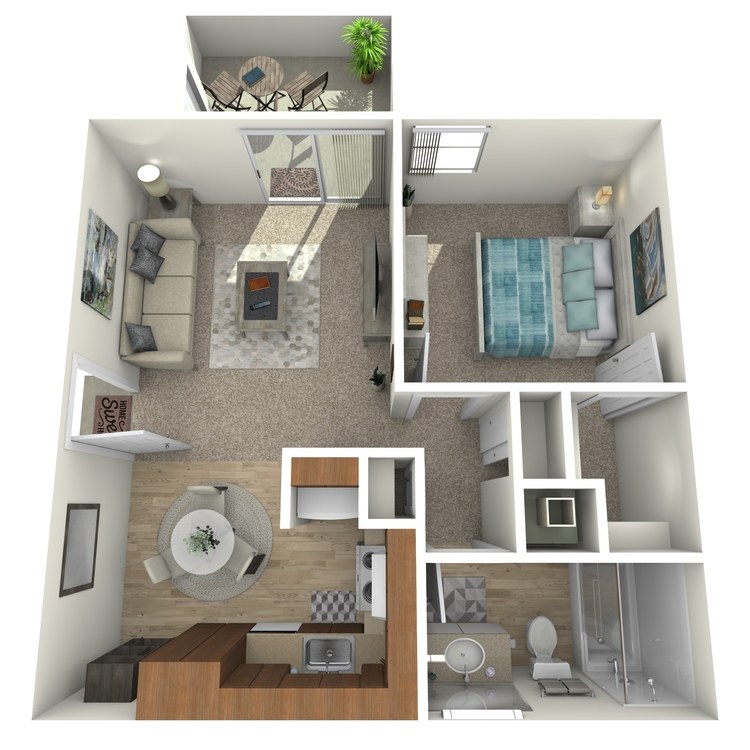
1 Bed 1 Bath
Details
- Beds: 1 Bedroom
- Baths: 1
- Square Feet: 600
- Rent: Call for details.
- Deposit: $500
Floor Plan Amenities
- Air Conditioning
- Ceiling Fans
- Dishwasher
- Large Closet
- Refrigerator
- Window Coverings
- Carport
- Controlled Access
- Heat
- Personal Balcony or Patio
- Cable Ready
- Range
* In Select Apartment Homes
2 Bedroom Floor Plan
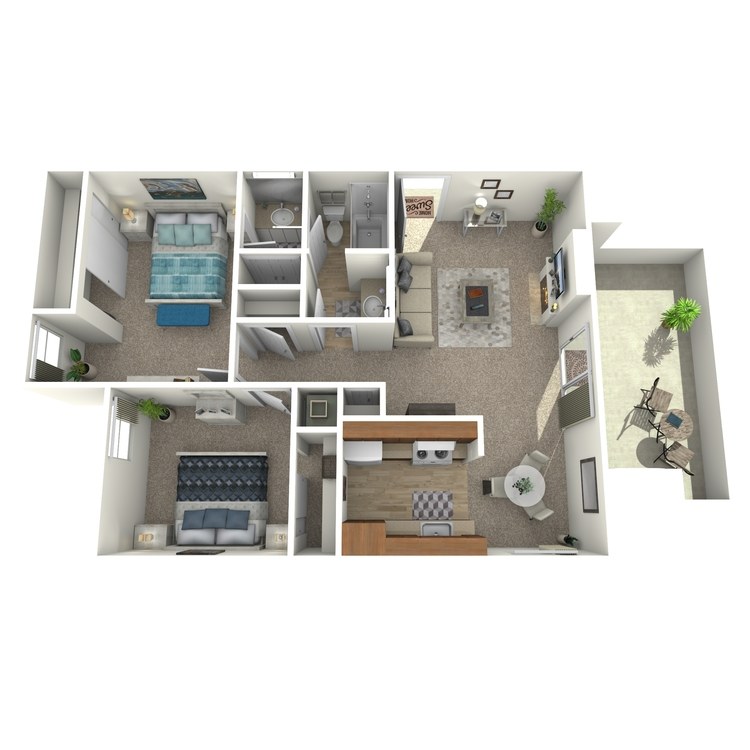
2 Bed 1 Bath
Details
- Beds: 2 Bedrooms
- Baths: 1
- Square Feet: 812
- Rent: Call for details.
- Deposit: $600
Floor Plan Amenities
- Air Conditioning
- Ceiling Fans
- Dishwasher
- Large Closet
- Refrigerator
- Window Coverings
- Carport
- Controlled Access
- Heat
- Personal Balcony or Patio
- Cable Ready
- Range
- Fireplace
* In Select Apartment Homes
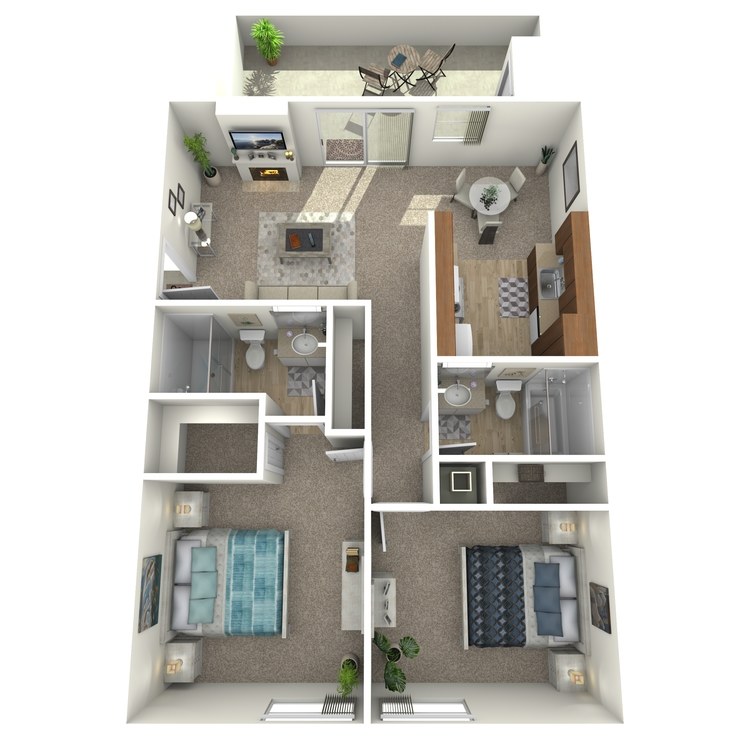
2 Bed 2 Bath Small
Details
- Beds: 2 Bedrooms
- Baths: 2
- Square Feet: 864
- Rent: Call for details.
- Deposit: $600
Floor Plan Amenities
- Air Conditioning
- Ceiling Fans
- Dishwasher
- Large Closet
- Refrigerator
- Window Coverings
- Carport
- Controlled Access
- Heat
- Personal Balcony or Patio
- Cable Ready
- Range
- Fireplace
* In Select Apartment Homes
Floor Plan Photos
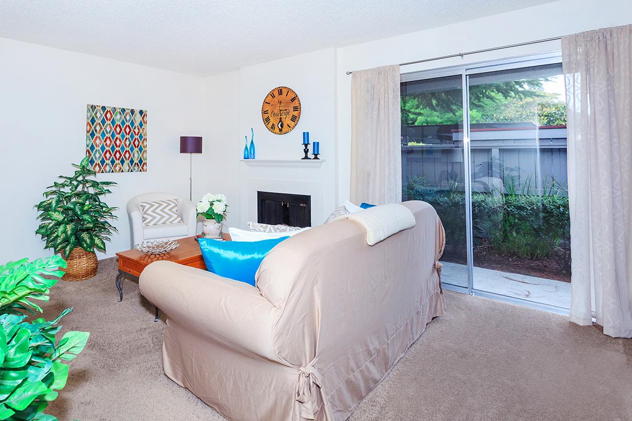
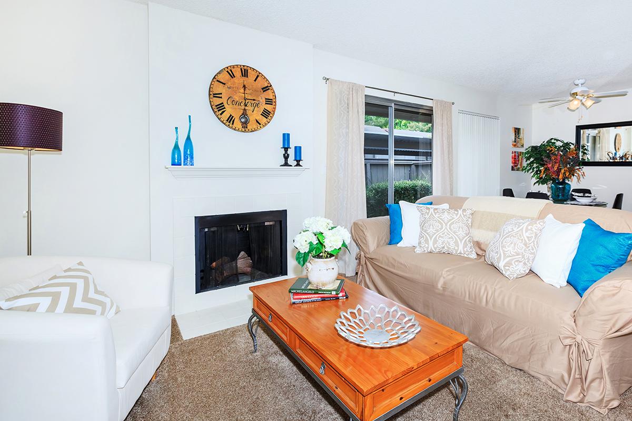
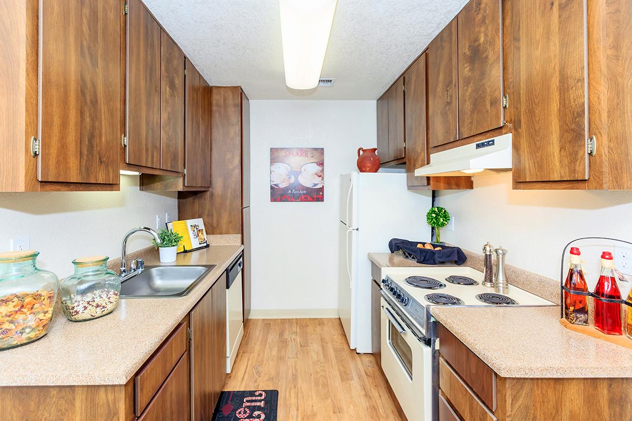
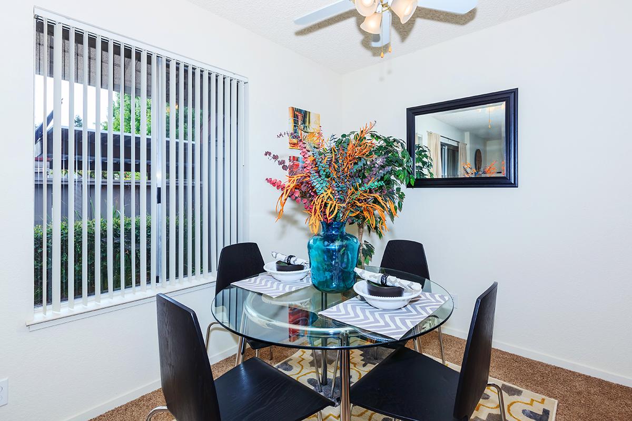
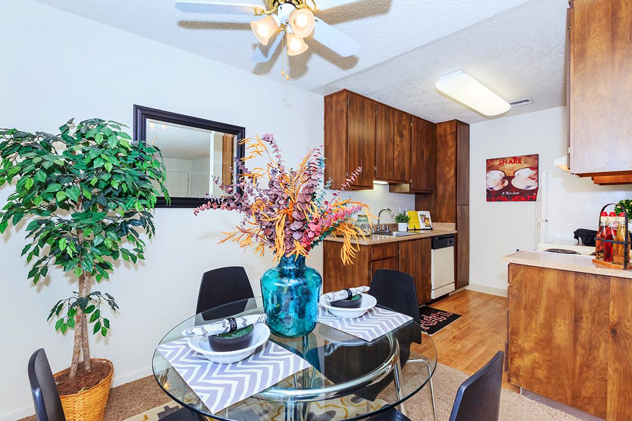
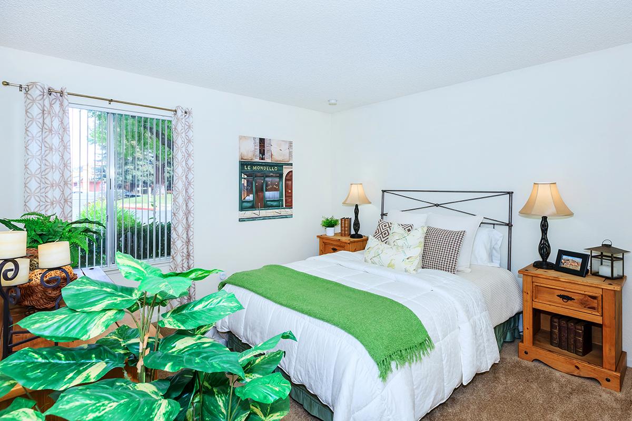
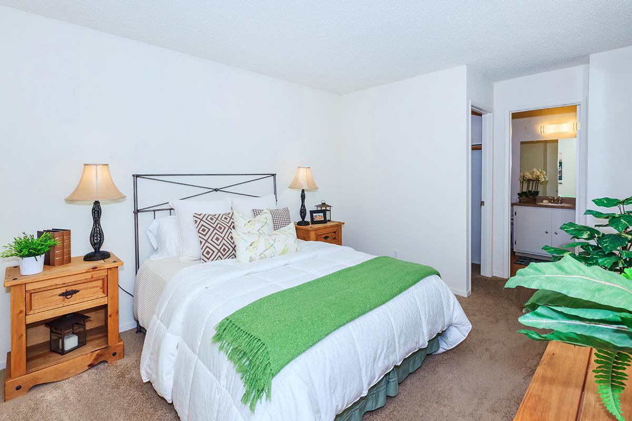
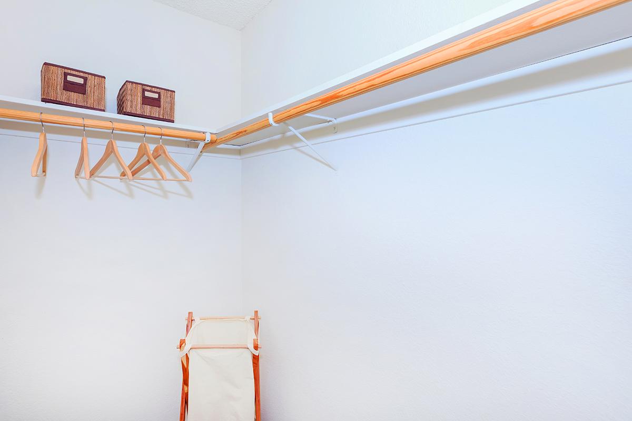
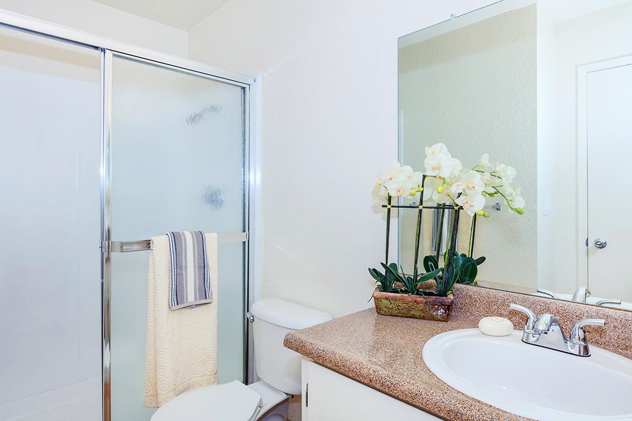
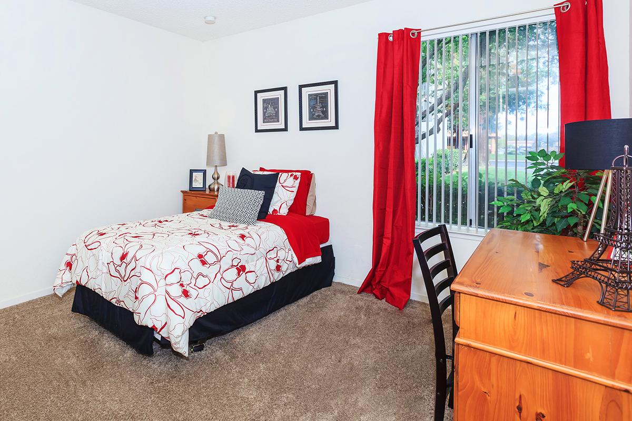
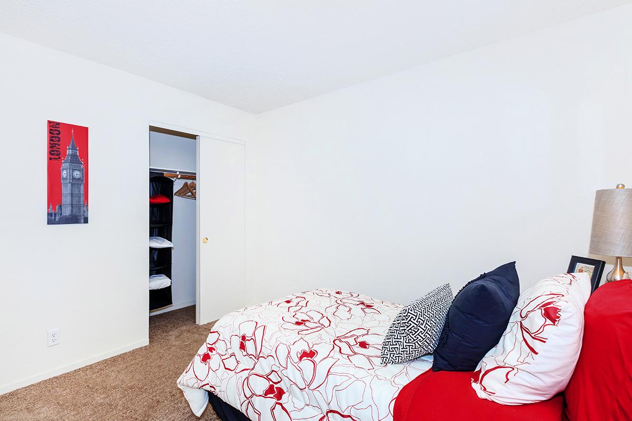
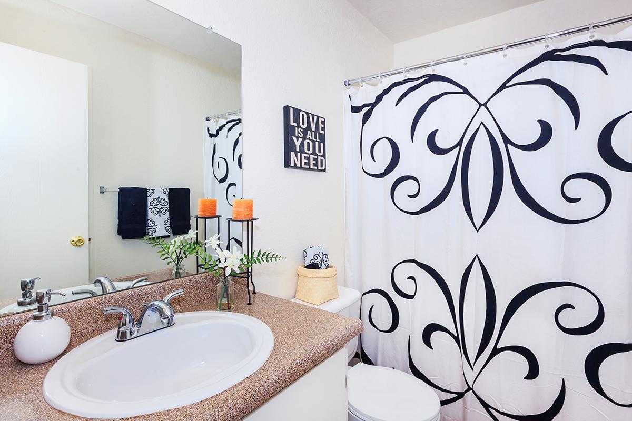
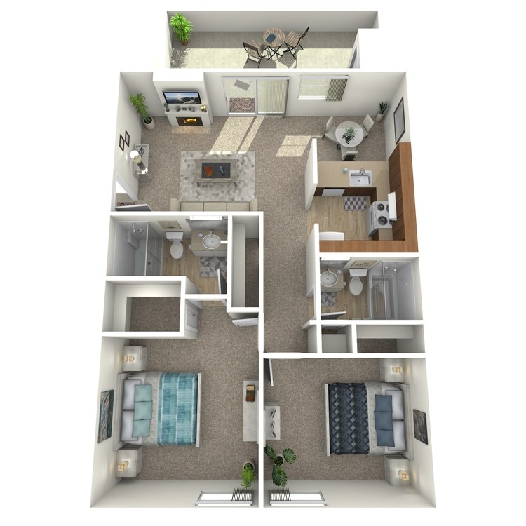
2 Bed 2 Bath Large
Details
- Beds: 2 Bedrooms
- Baths: 2
- Square Feet: 960
- Rent: Call for details.
- Deposit: $600
Floor Plan Amenities
- Air Conditioning
- Ceiling Fans
- Dishwasher
- Large Closet
- Refrigerator
- Window Coverings
- Carport
- Controlled Access
- Heat
- Personal Balcony or Patio
- Cable Ready
- Range
- Fireplace
* In Select Apartment Homes
Floor Plan Photos
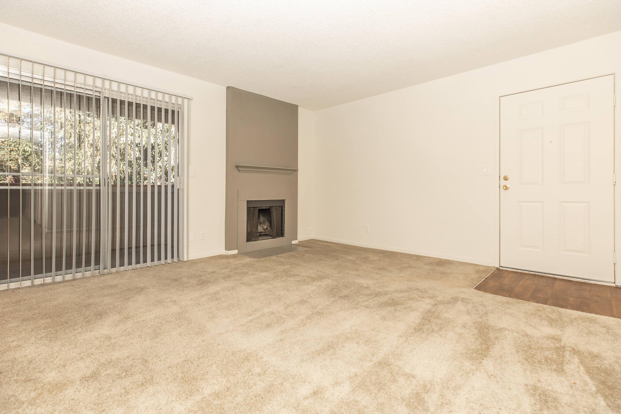
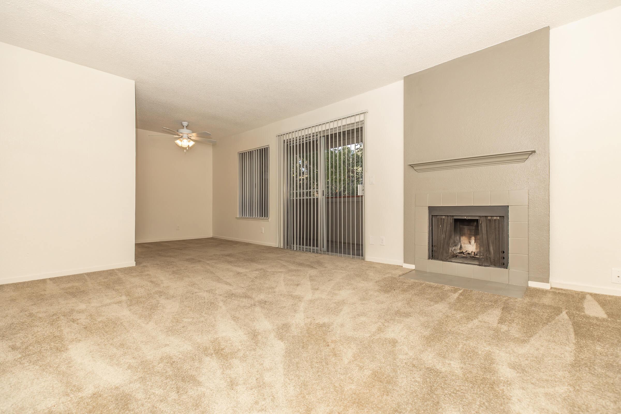
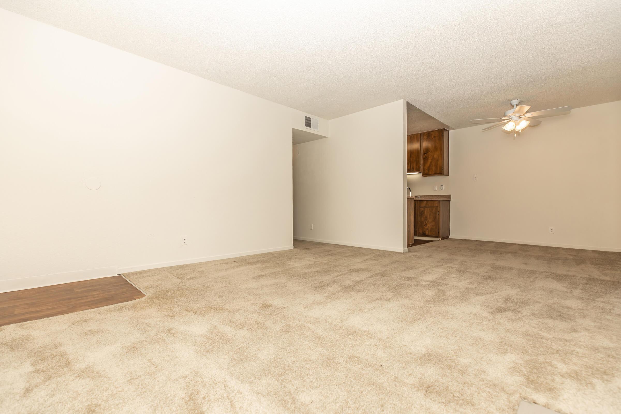
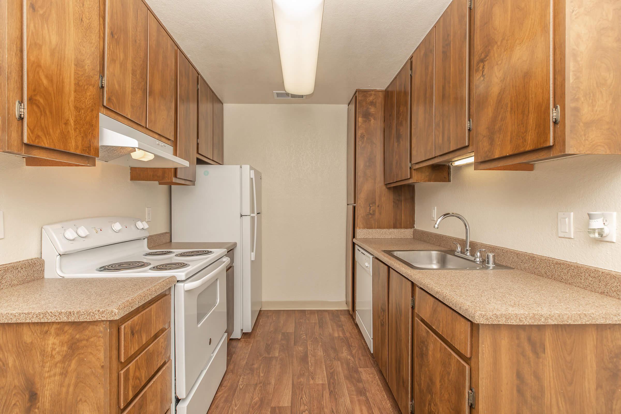
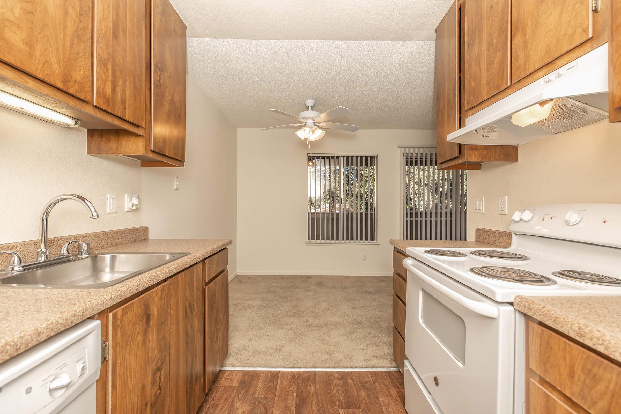
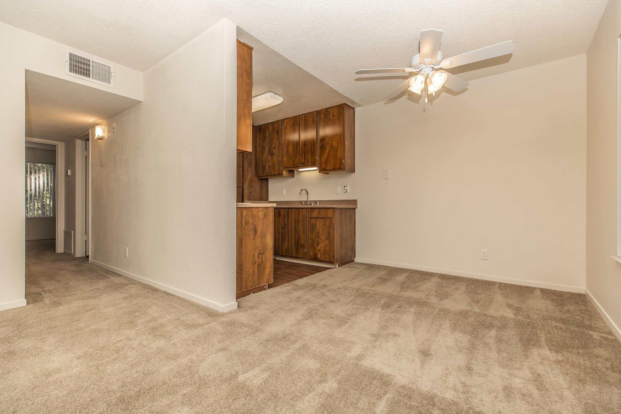
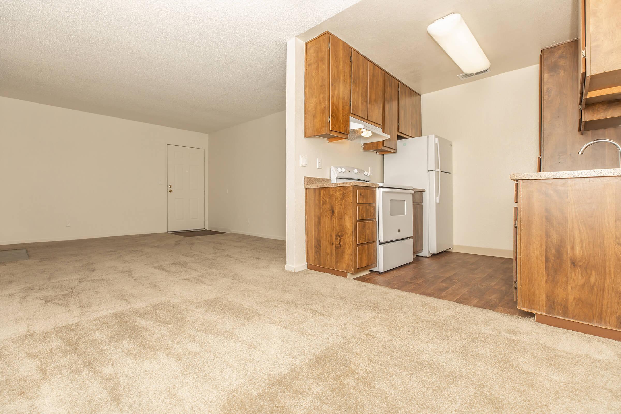
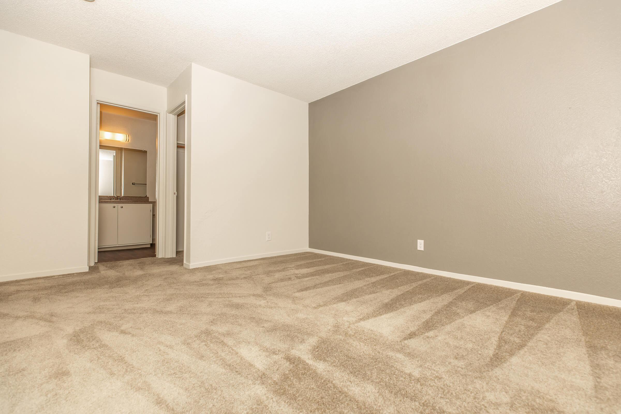
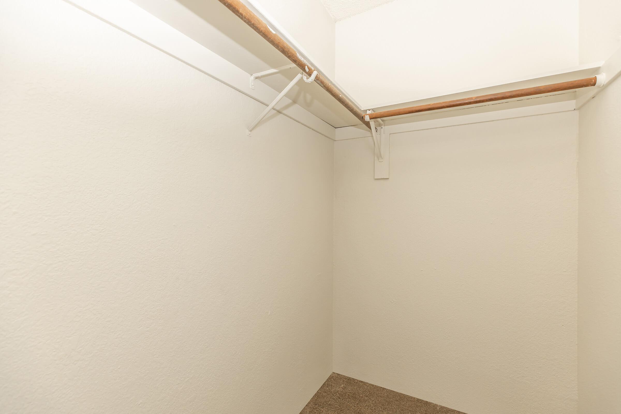
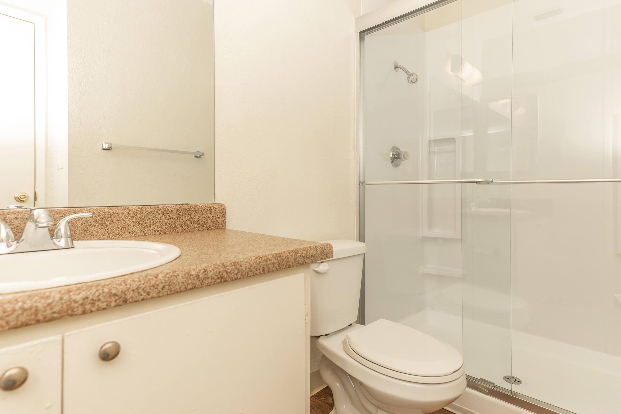
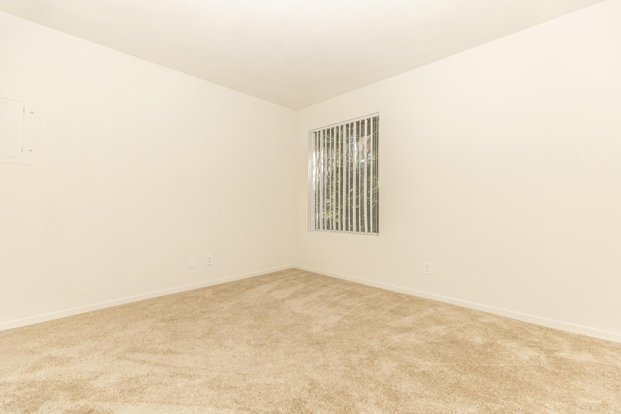
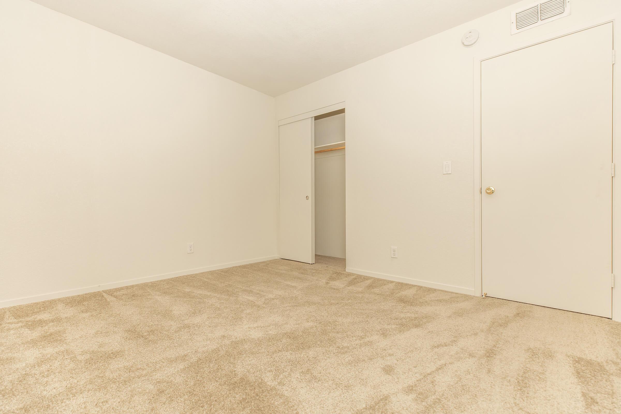
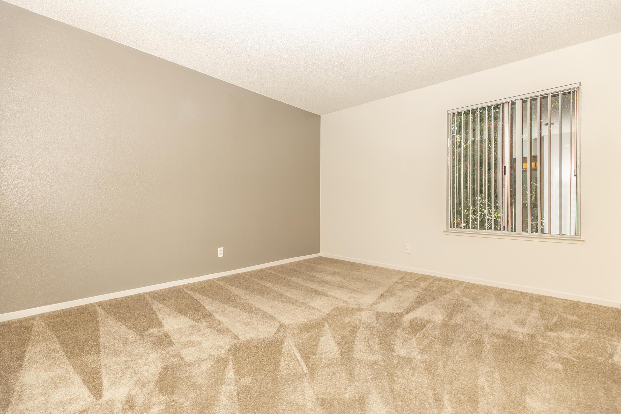

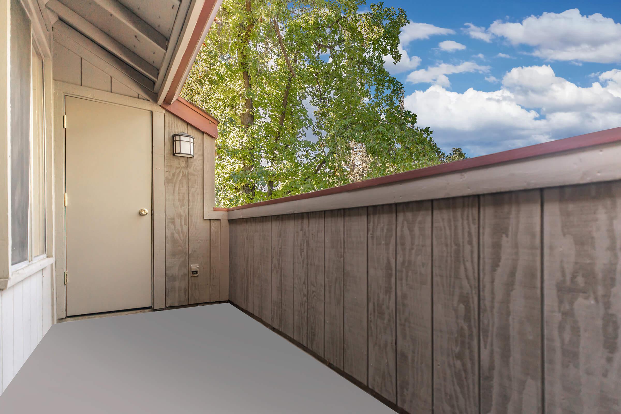
3 Bedroom Floor Plan
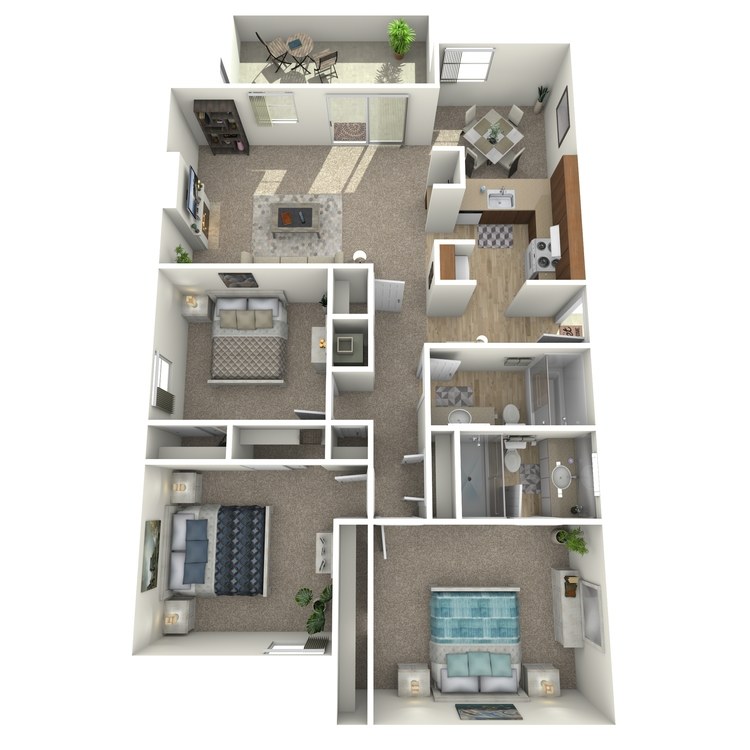
3 Bed 2 Bath
Details
- Beds: 3 Bedrooms
- Baths: 2
- Square Feet: 1185
- Rent: Call for details.
- Deposit: $700
Floor Plan Amenities
- Air Conditioning
- Ceiling Fans
- Dishwasher
- Large Closet
- Refrigerator
- Window Coverings
- Carport
- Controlled Access
- Heat
- Personal Balcony or Patio
- Cable Ready
- Range
- Fireplace
* In Select Apartment Homes
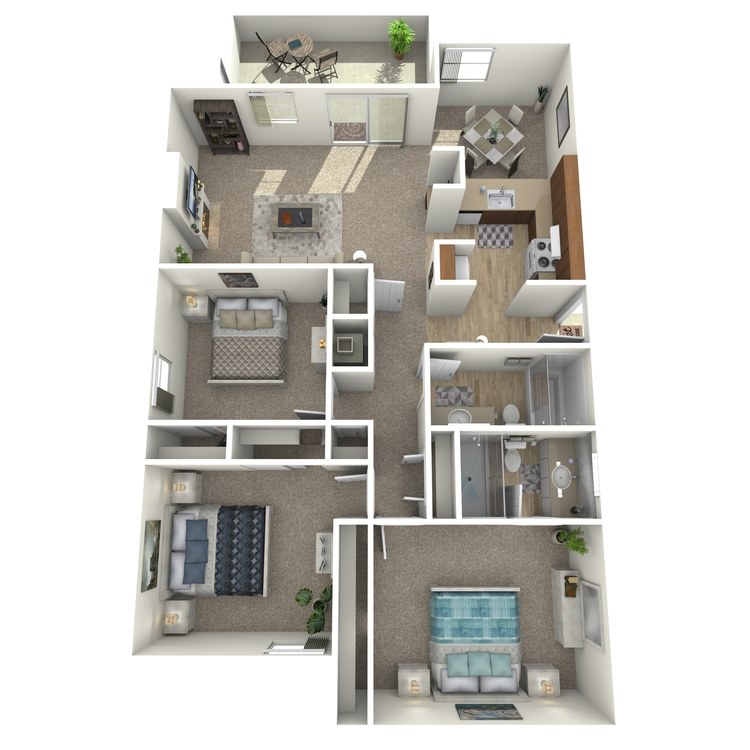
3 Bed 2 Bath Large
Details
- Beds: 3 Bedrooms
- Baths: 2
- Square Feet: 1710
- Rent: Call for details.
- Deposit: $700
Floor Plan Amenities
- Air Conditioning
- Ceiling Fans
- Dishwasher
- Large Closet
- Refrigerator
- Window Coverings
- Carport
- Controlled Access
- Heat
- Personal Balcony or Patio
- Cable Ready
- Range
- Fireplace
* In Select Apartment Homes
Amenities
Explore what your community has to offer
Community Amenities
- Access to Public Transportation
- Business Center
- Bus Stops Within Walking Distance
- Controlled Access
- Covered Parking
- Fitness Center
- Gated Community
- Laundry Facilities
- Limited Access Community
- Night Patrol
- On-site Maintenance
- On-site Management
- Package Receiving
- Shopping Center Across the Street
- Short-term Leasing
- Spa
- Sundeck
- Swimming Pools
- Tennis Courts
Apartment Features
- Air Conditioning
- Cable Ready
- Carport
- Ceiling Fans
- Controlled Access
- Dishwasher
- Heat
- Large Closet
- Personal Balcony or Patio
- Range
- Refrigerator
- Window Coverings
Pet Policy
Pets Welcome Upon Approval. Maximum weight limit is 25 pounds. We're participating in the PooPrints DNA Program.
Photos
Amenities
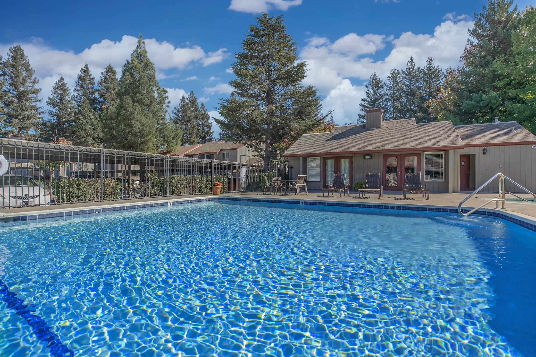
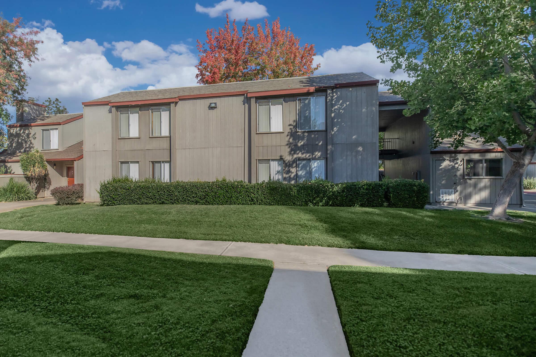
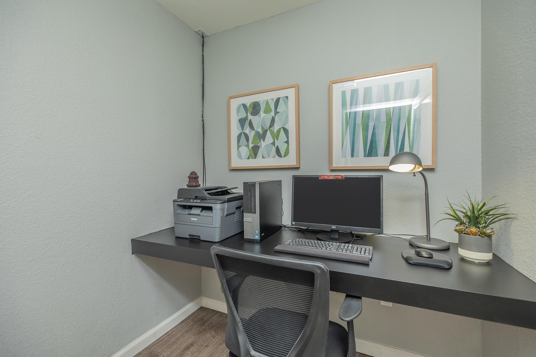
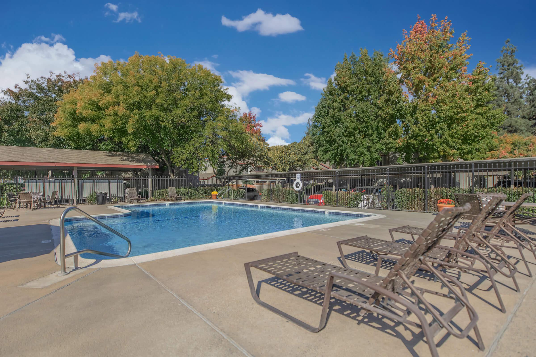
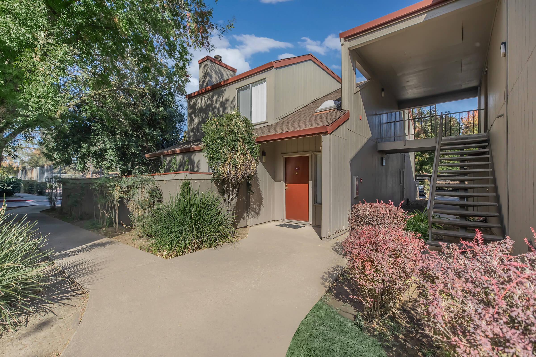
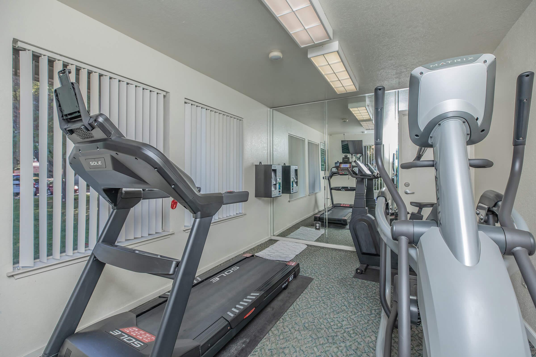

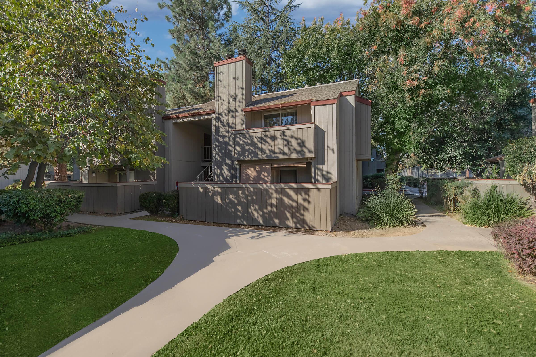
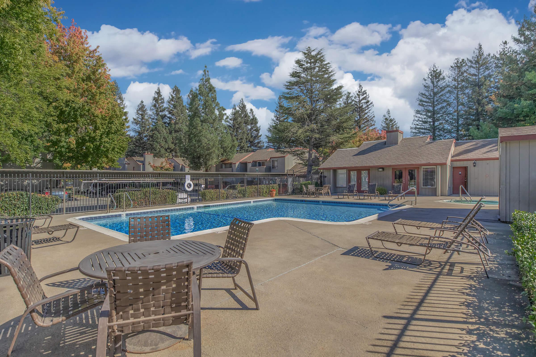
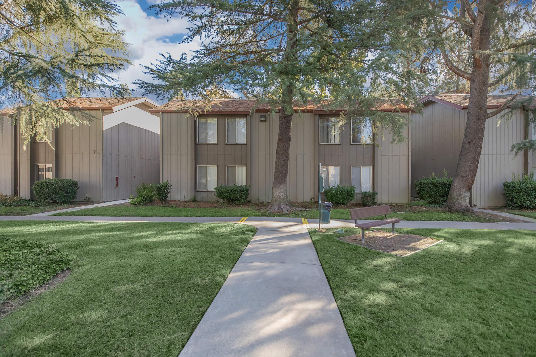
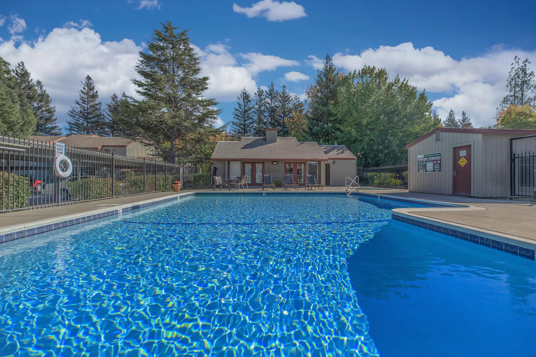
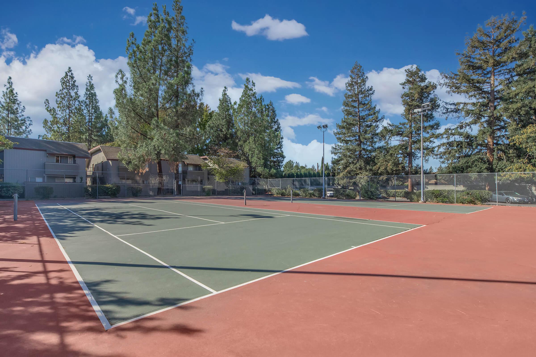
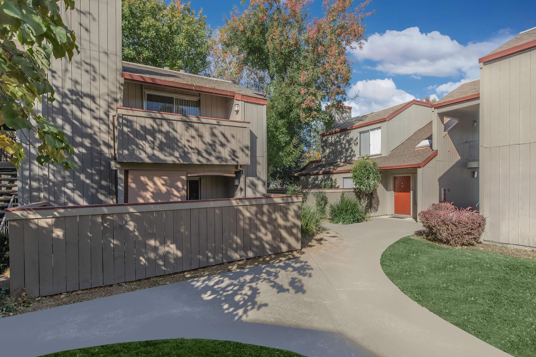
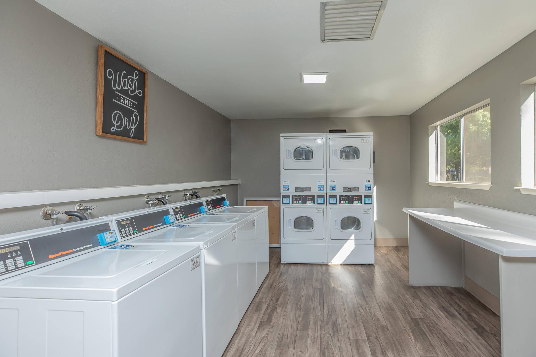
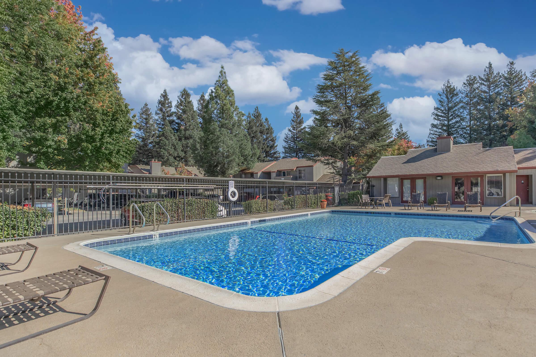
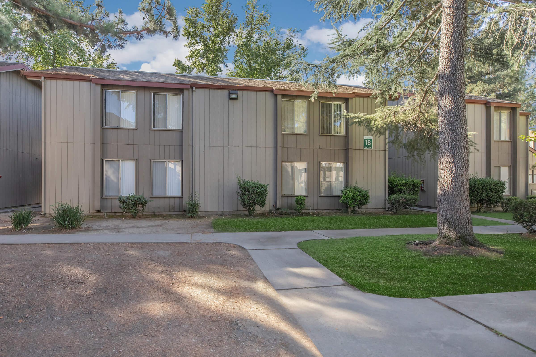
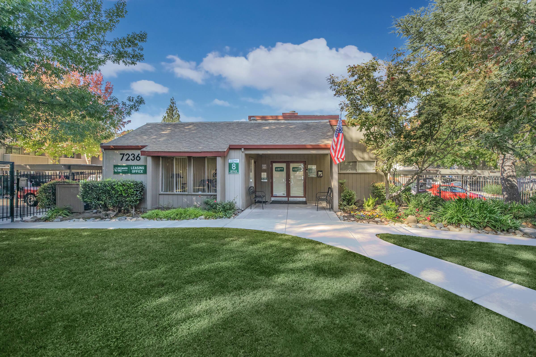
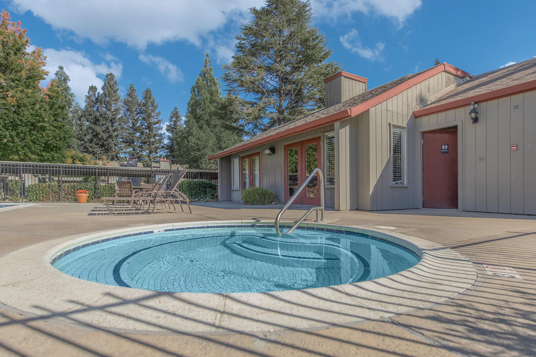
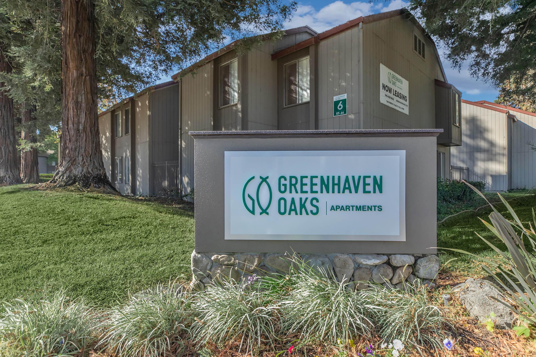
2 Bed 2 Bath















2 Bed 2 Bath Small












3 Bed 2 Bath
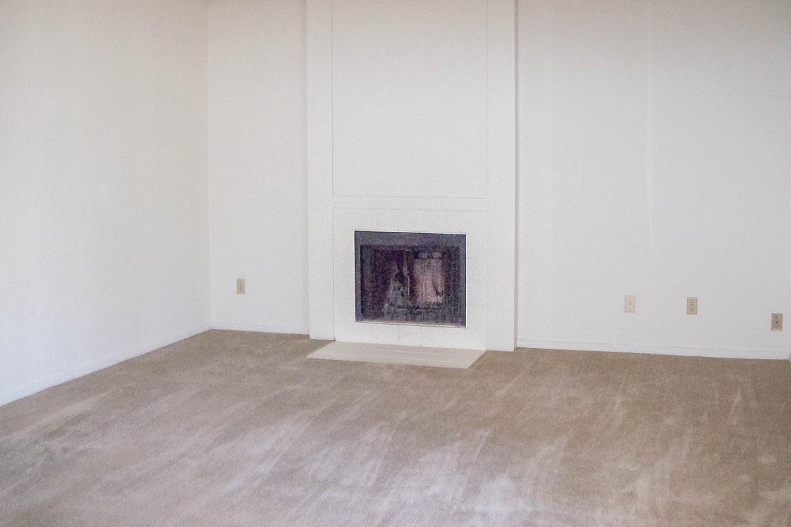
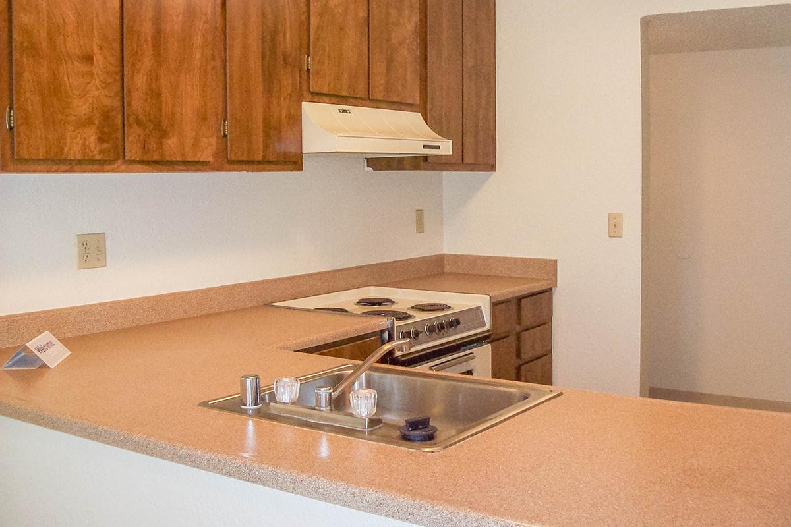
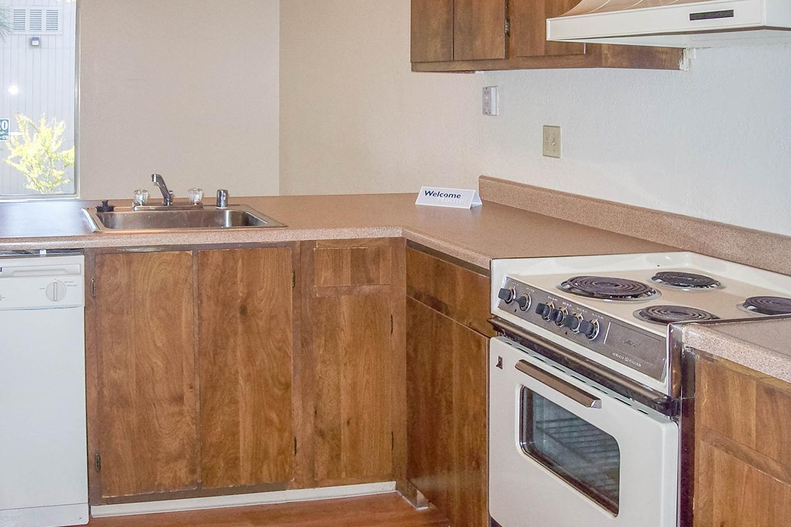
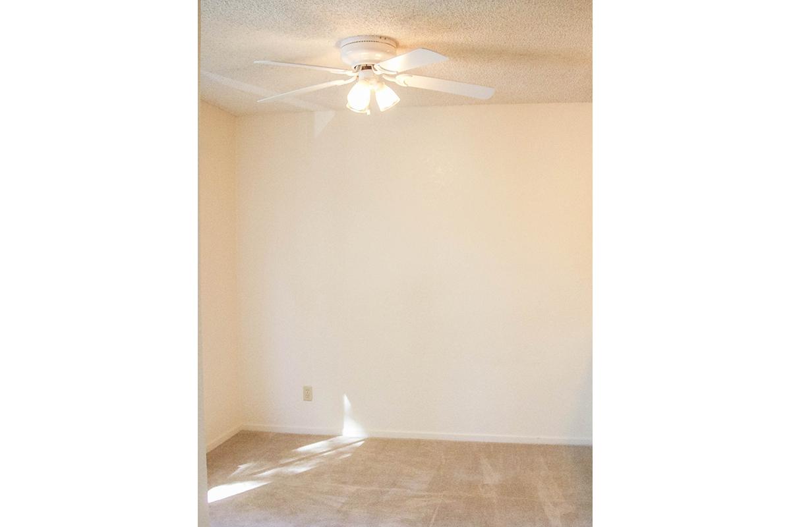
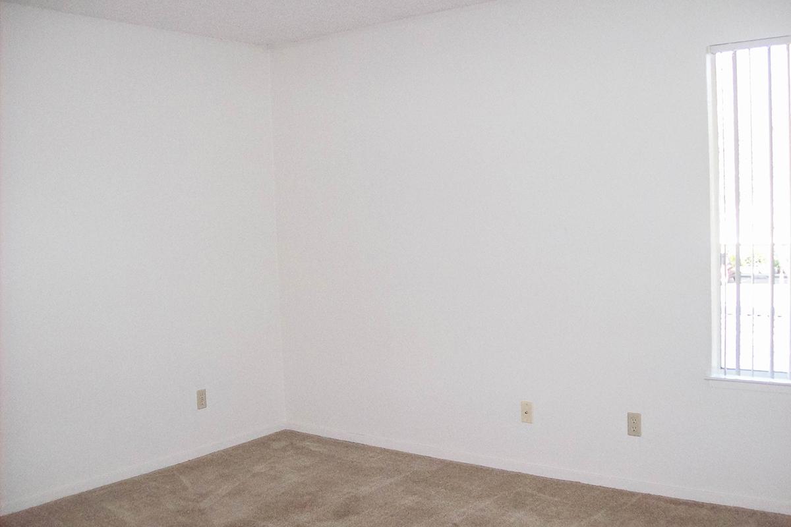
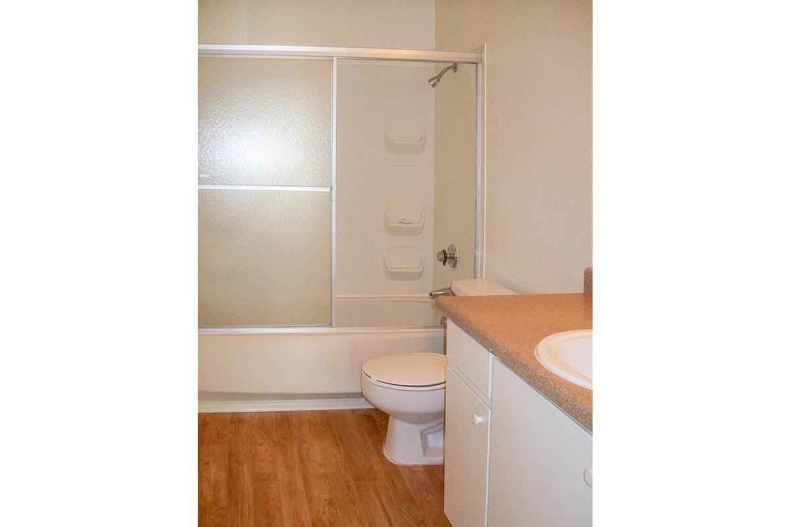
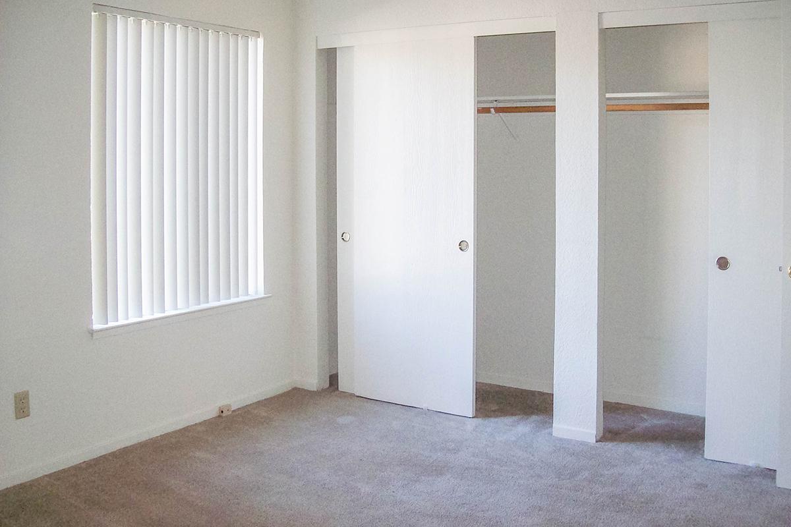
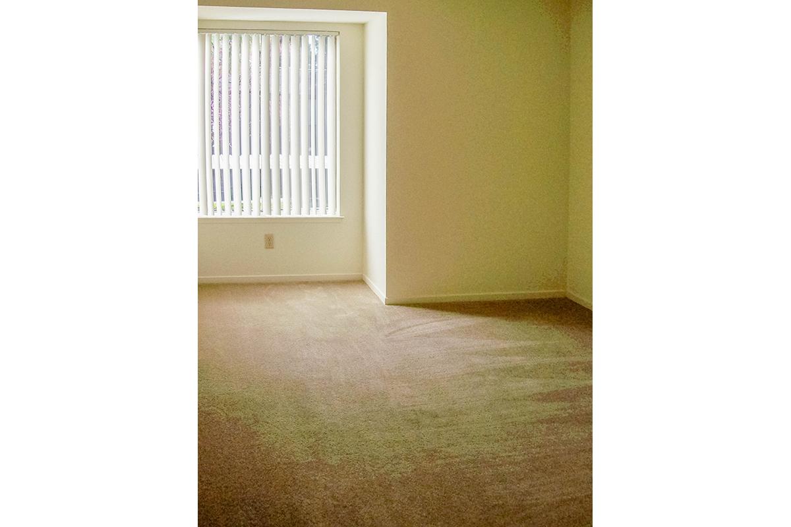
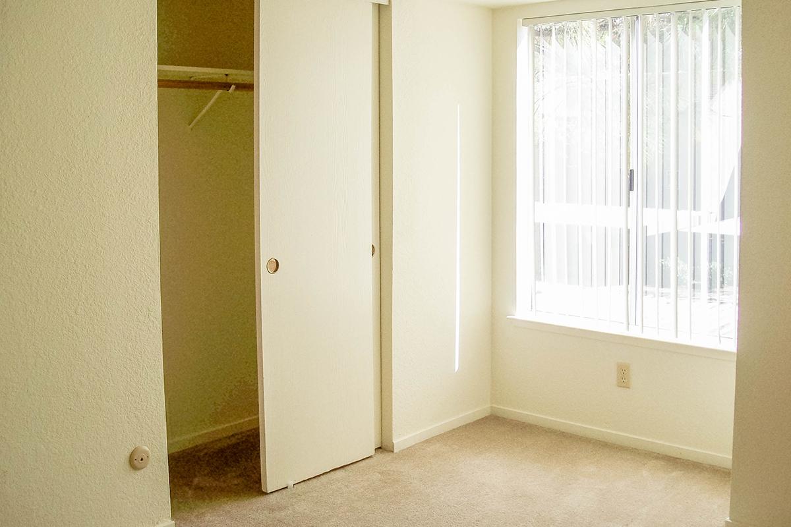
Neighborhood
Points of Interest
Greenhaven Oaks
Located 7236 Greenhaven Drive Sacramento, CA 95831Bank
Cinema
Coffee Shop
Elementary School
Entertainment
Fast Food
Fitness Center
Grocery Store
High School
Mass Transit
Middle School
Park
Post Office
Preschool
Restaurant
Salons
Shopping
Shopping Center
University
Zoo
Contact Us
Come in
and say hi
7236 Greenhaven Drive
Sacramento,
CA
95831
Phone Number:
916-428-6642
TTY: 711
Fax: 916-428-0337
Office Hours
Monday through Friday 8:30 AM to 5:30 PM.